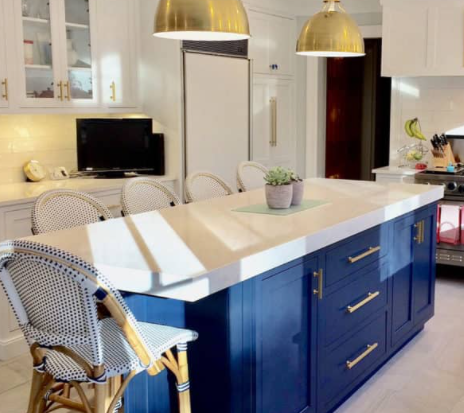Follow kitchen design Cape Cod, MA tips below to build perfectly matched countertops, cabinets, and floors whether you're remodeling or building your kitchen or bathroom.
 1: Pick Your Color Scheme
1: Pick Your Color Scheme Take some time to decide the color palette before you start thinking about the colors of particular elements in your room. If countertops, cabinets, and floors are the key elements in your space, we suggest choosing three primary colors, and one or two secondary accent colors. Common combinations of colors include:
White, grey, brown
White, blue, and tan
Grey, sand, and black
Once your primary color scheme has been selected, begin to imagine how and color will play in your room.
2: Pick Your Countertops
Experts in design believe that choosing your countertops is the next logical step in the design process. Quartz, marble, and granite are common materials, and they all come in a broad range of colors and patterns. How much you intend on cleaning them is the most important factor in selecting your countertop. If you have a dirty household and don't want to sweep the kitchen every day, it's easier to have dark countertops that hide dirt. If you love the look of white counters, however, but don't want to think about keeping them clean constantly, you can choose a white counter that has darker veins and patterns for a nice combination of dark and light coloring.
3: Pick Your Cabinets
Now that your counters have been picked, it's time for your cabinets to move on. Keep in mind that on your surrounding cabinets and your kitchen island, you don't have to pick the same color when dealing with a kitchen. In fact, many people choose an accent color for their island to break up the room. Bathrooms, on the other hand, usually have the same color in the cabinet. Although some homeowners stick to the classic whites and browns, cabinets have more recently become popular with lighter colors such as blues and oranges; all depends on your personal preference.
4: Your flooring is chosen
Although this is the final move on our list, you might have already picked a floor that you will use in the home if you are doing a complete house design or remodeling. In your kitchen, we suggest using the same flooring as you do in other rooms of your home; hardwood and similar-looking variants are common choices. You can get away with choosing a different tile or flooring option in bathrooms to customize the space entirely. Whichever type of flooring you select, make sure that the color is something you will be pleased with in the long run and that your lifestyle makes sense.

